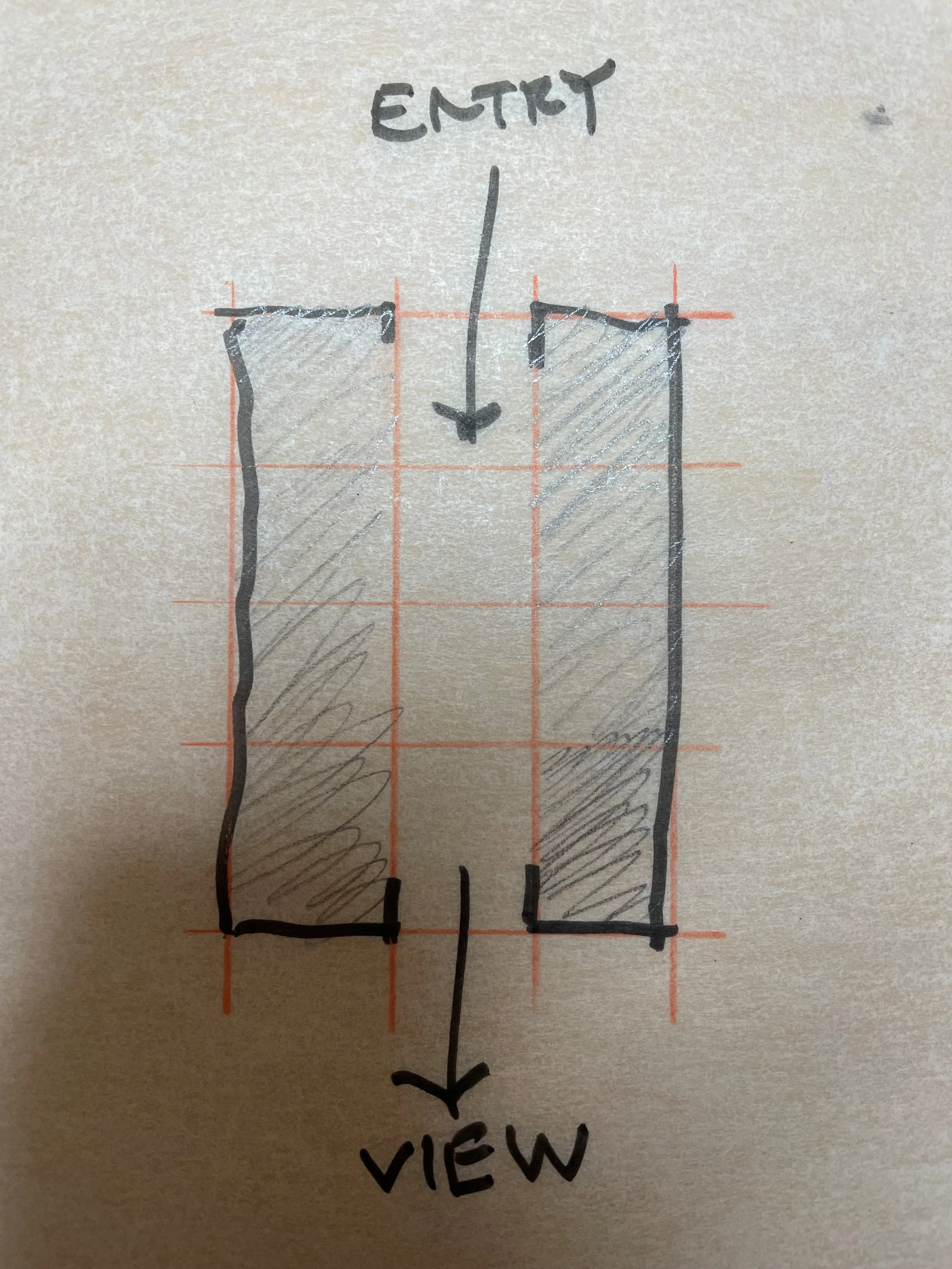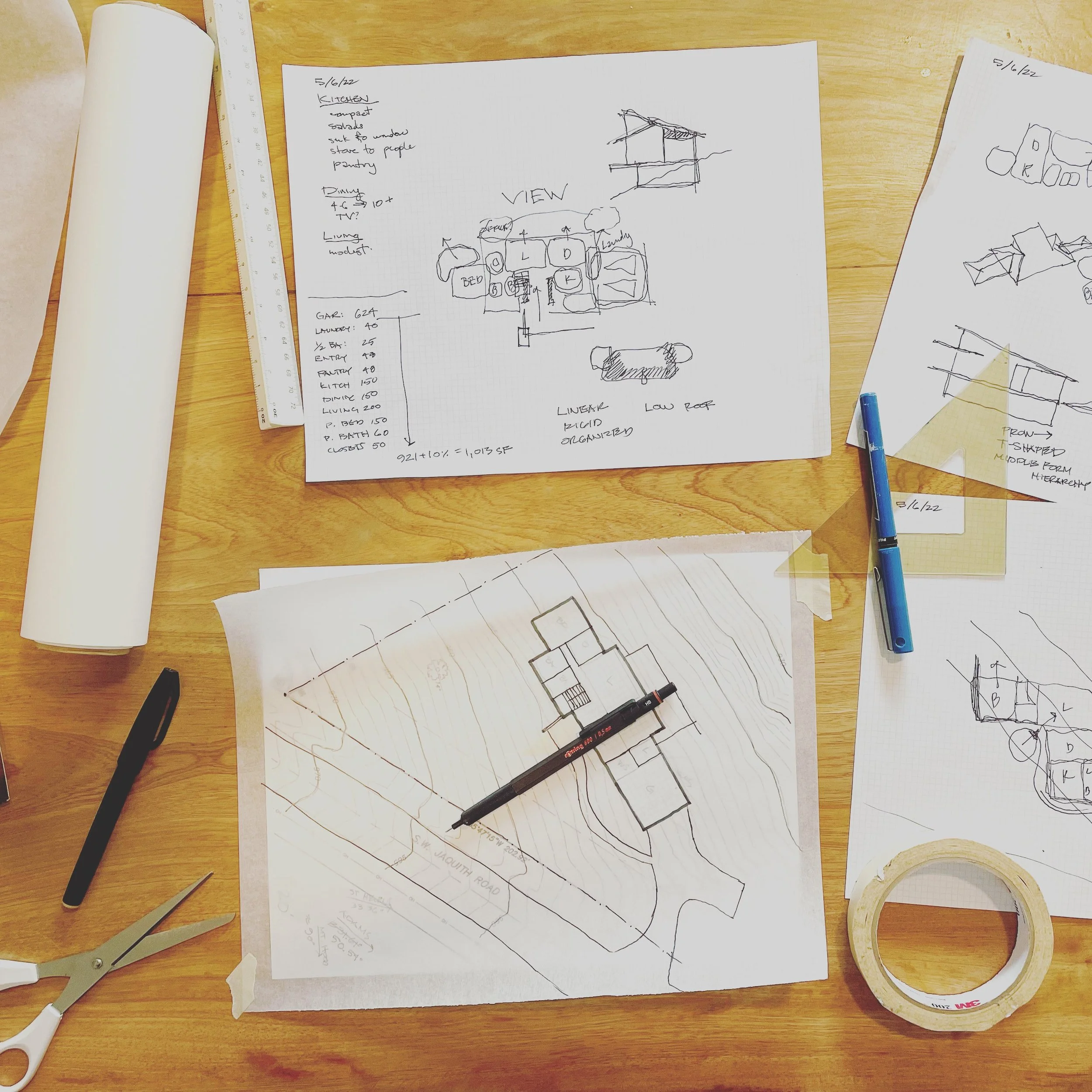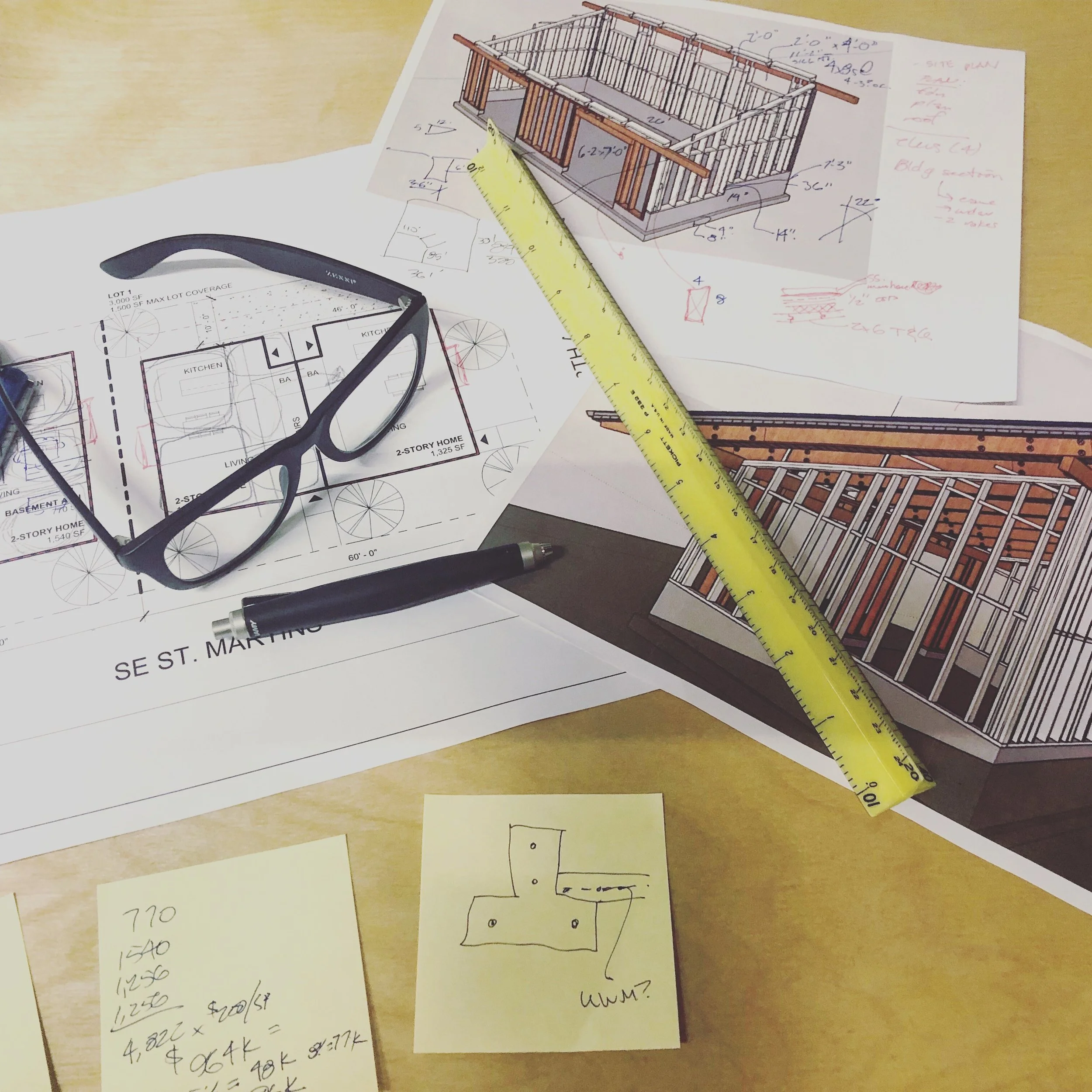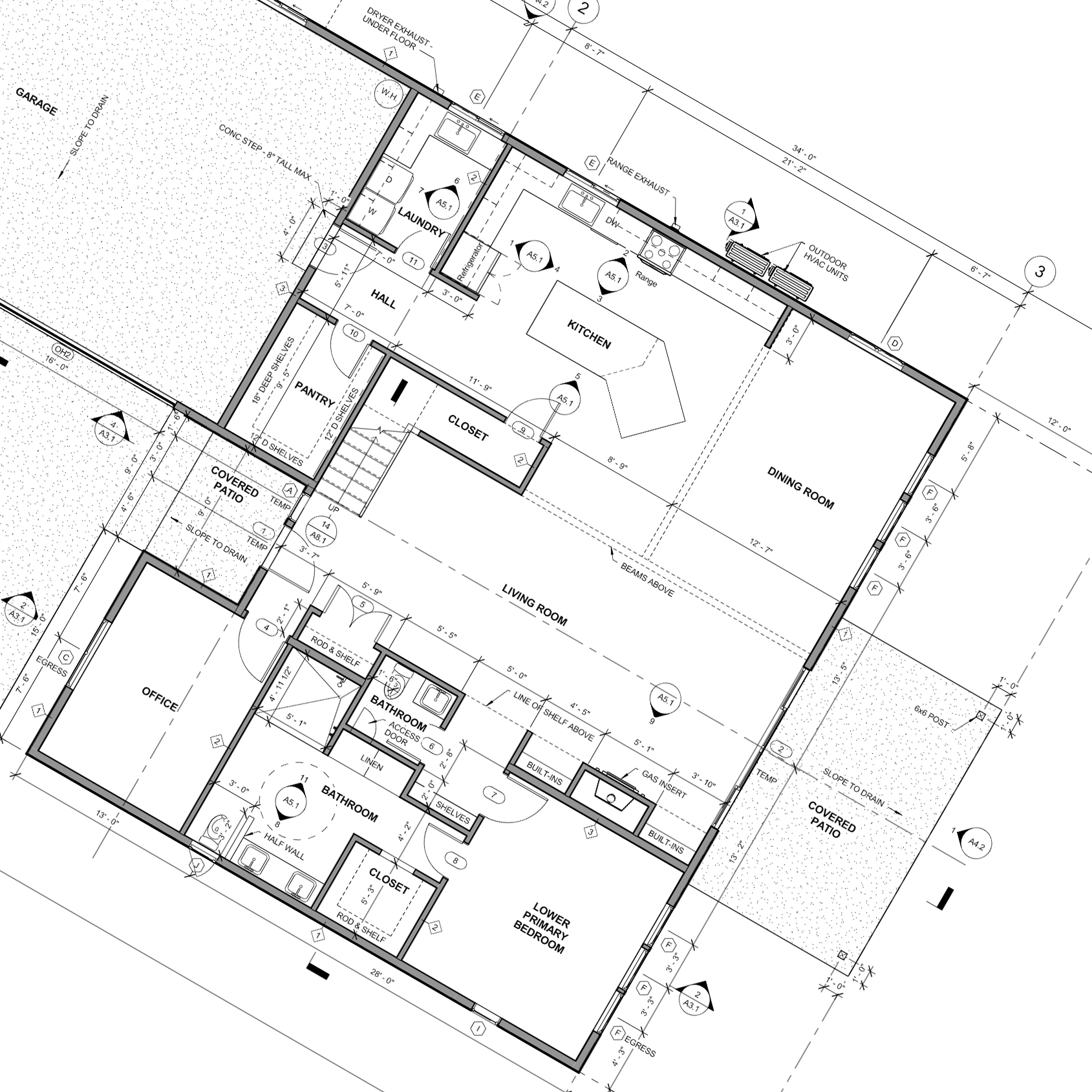DESIGN PROCESS
At the Bramske Studio, we offer a full range of architectural design services. Wherever you are, we’ll meet you. Our services tend to involve at least a few of the following phases of work, if not all of them.
PROGRAMMING
This initial phase establishes the basic parameters of the project. This may involve choosing a property, establishing program elements, or establishing a basic scope of work.
SCHEMATIC DESIGN
We begin to study your needs and prepare architectural plans to transform your ideas into the built form. We explore floor plans, building massing, and elevations. At the end of this phase, we have basic plans with which an experienced contractor can build a project budget.
DESIGN DEVELOPMENT
We engage you, your contractor, our engineers, and other stakeholders in the project to refine and develop your project. Detailed decisions are made in order to ensure all systems and spaces work together in harmony.
CONSTRUCTION DOCUMENTATION
We continue to refine your vision by developing construction details, and prepare to submit for building and other permits as required by the project’s scope.
PERMIT REVIEW
We handle the permit review process with the authority having jurisdiction (AHJ) that will review your project for conformance with local and state building codes. We work with building and planning officials to ensure that your voice is heard and so that your project can be realized as intended.
CONSTRUCTION ADMINISTRATION
During construction (especially when working on existing buildings) questions and unexpected surprises come up. We’re there to answer questions from you or your contractor, and to work quickly to find solutions to any issues. We continue to stay involved as needed until you move into your building. We also like to check in with you in the following months and years to see how the building is working for you.







